YOUR EVENT SPACE
Our meeting rooms offer space for small and large groups and are equipped with the latest technology. Various configuration options are available to you to be able to individually design your event. Our team will be happy to advise you in the planning of your conference or meeting and support you in the implementation.
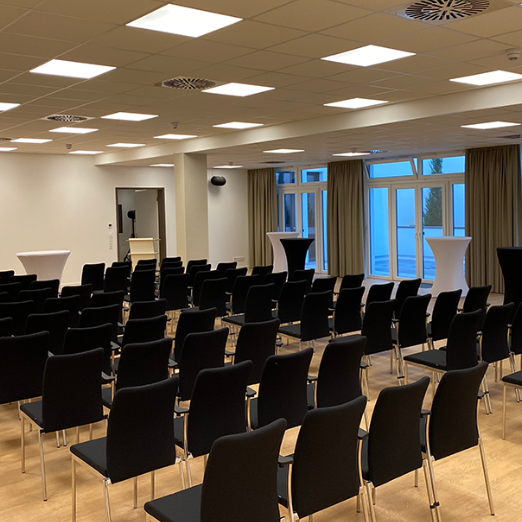
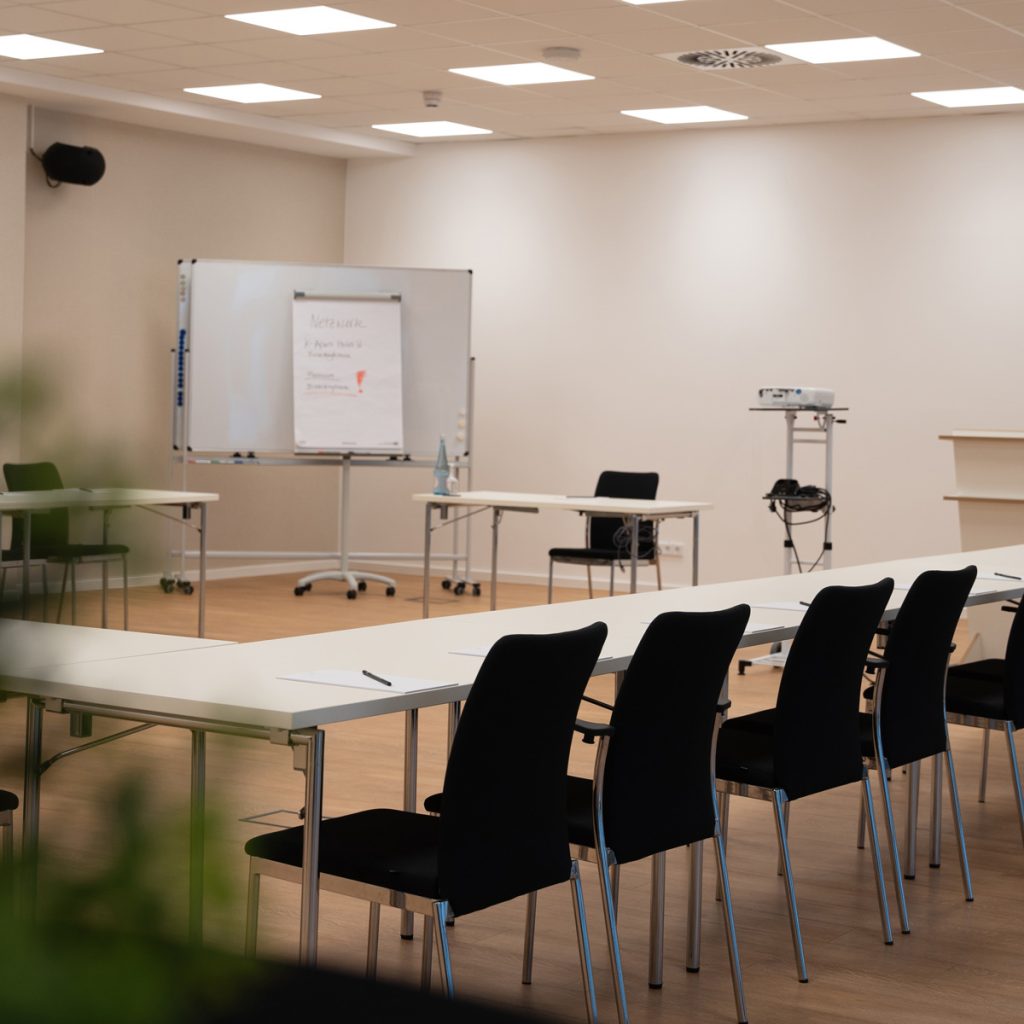
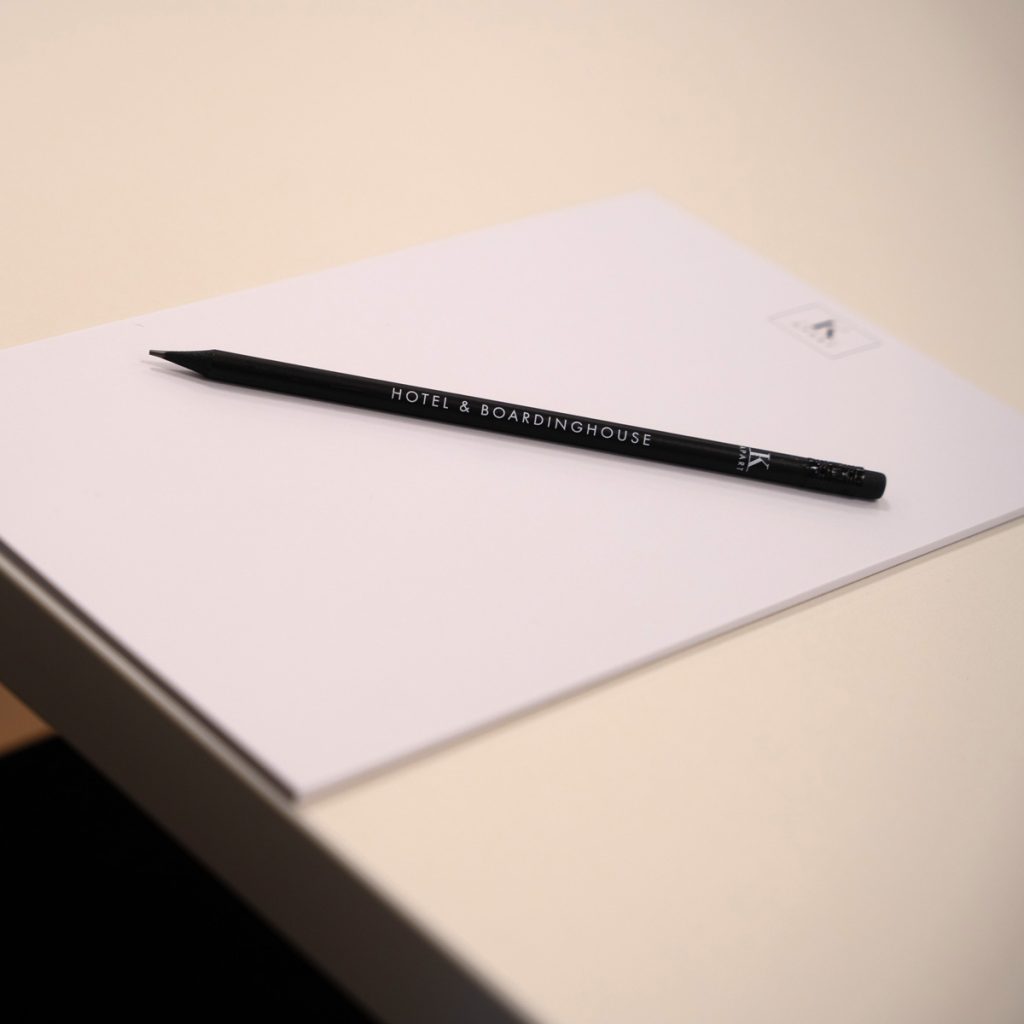
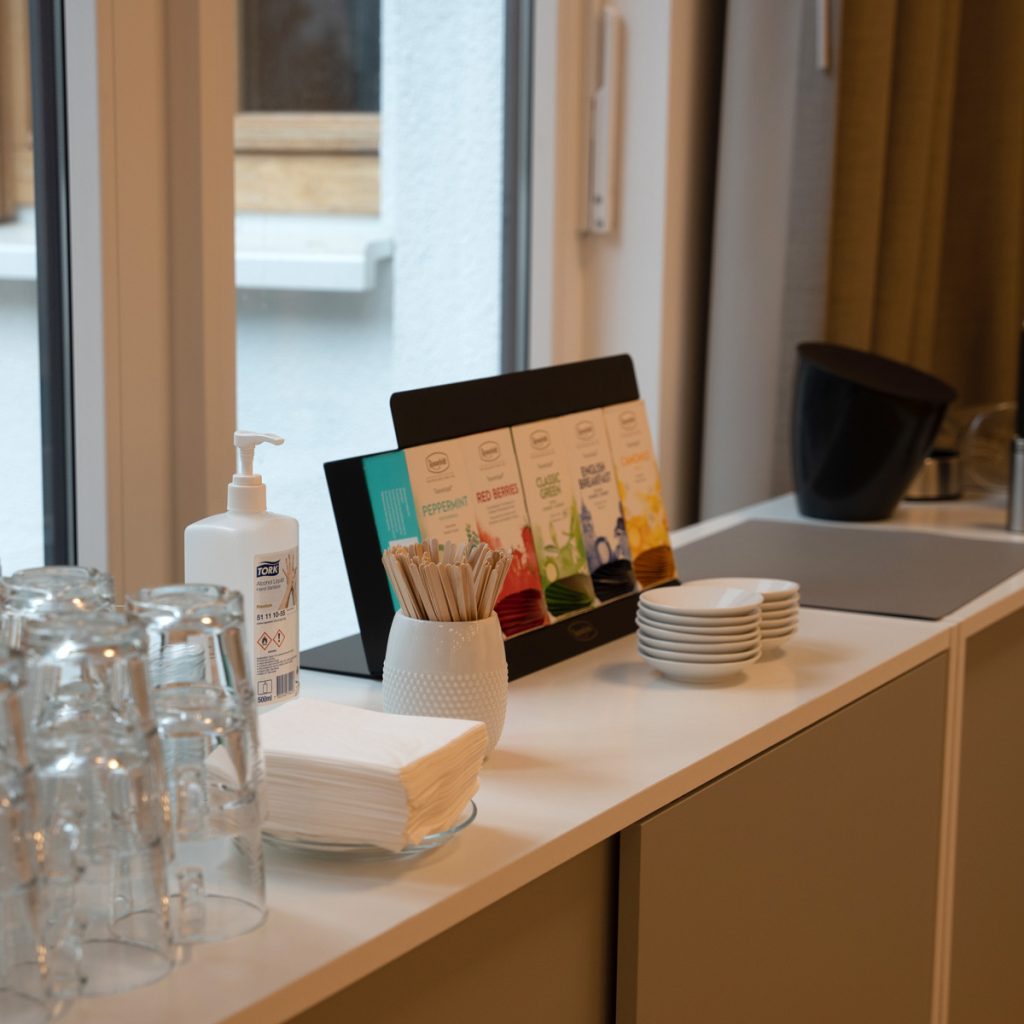
Perfectly equipped: Tell us which technical equipment you need for your event. Standard equipment includes:
- 4 speakers as standard sound reinforcement (K-Apart quadrophonic)
- Microphone
- Headset
- Projector
- 2 65-inch TV monitors on movable tripods
- 2 whiteboards
- Moderation case with pens and consumables
- Audio signal processing
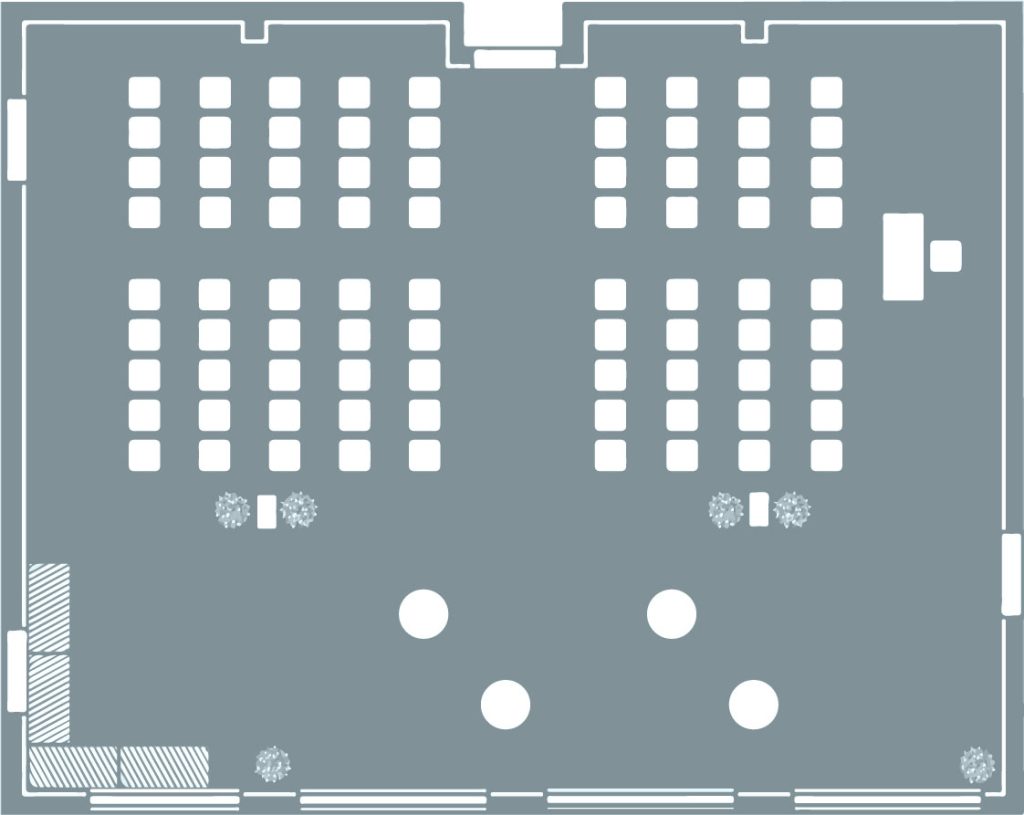
81 seats
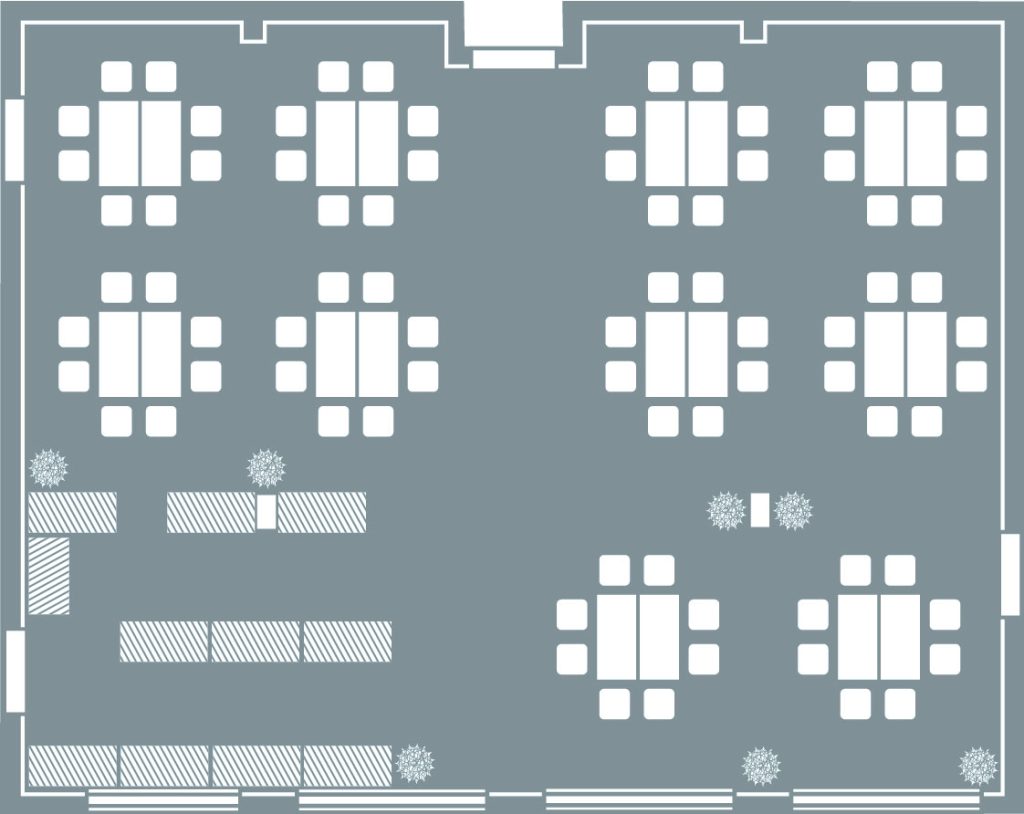
80 seats
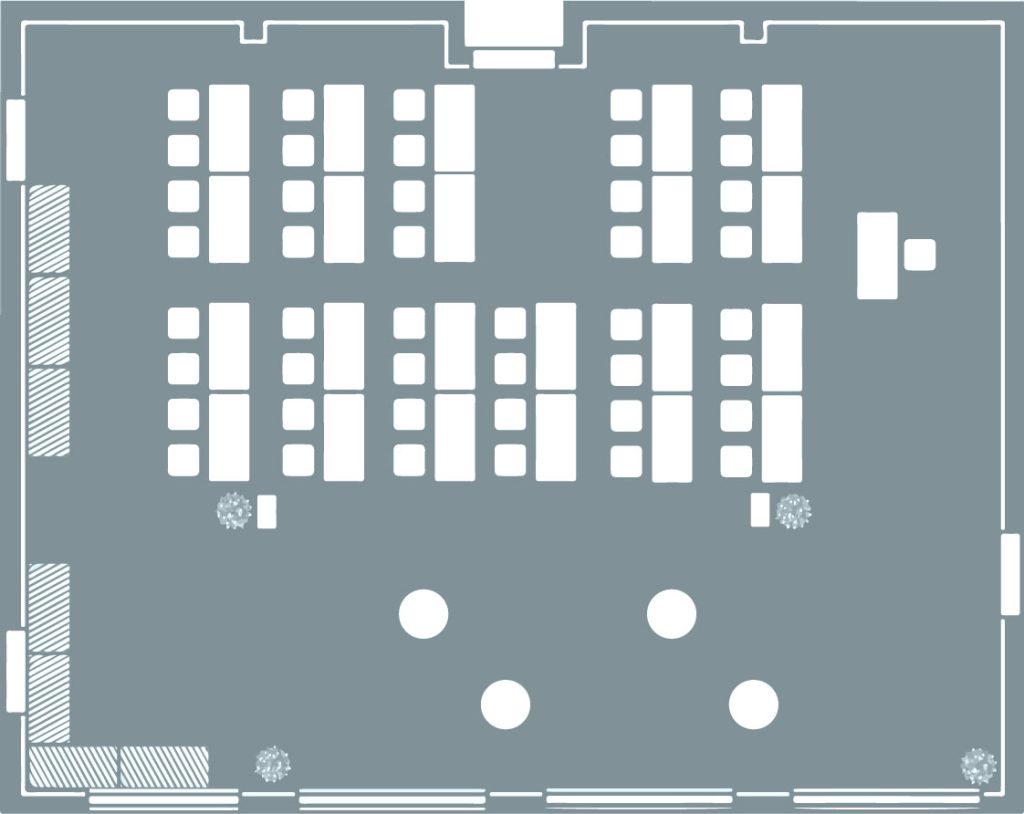
44 seats
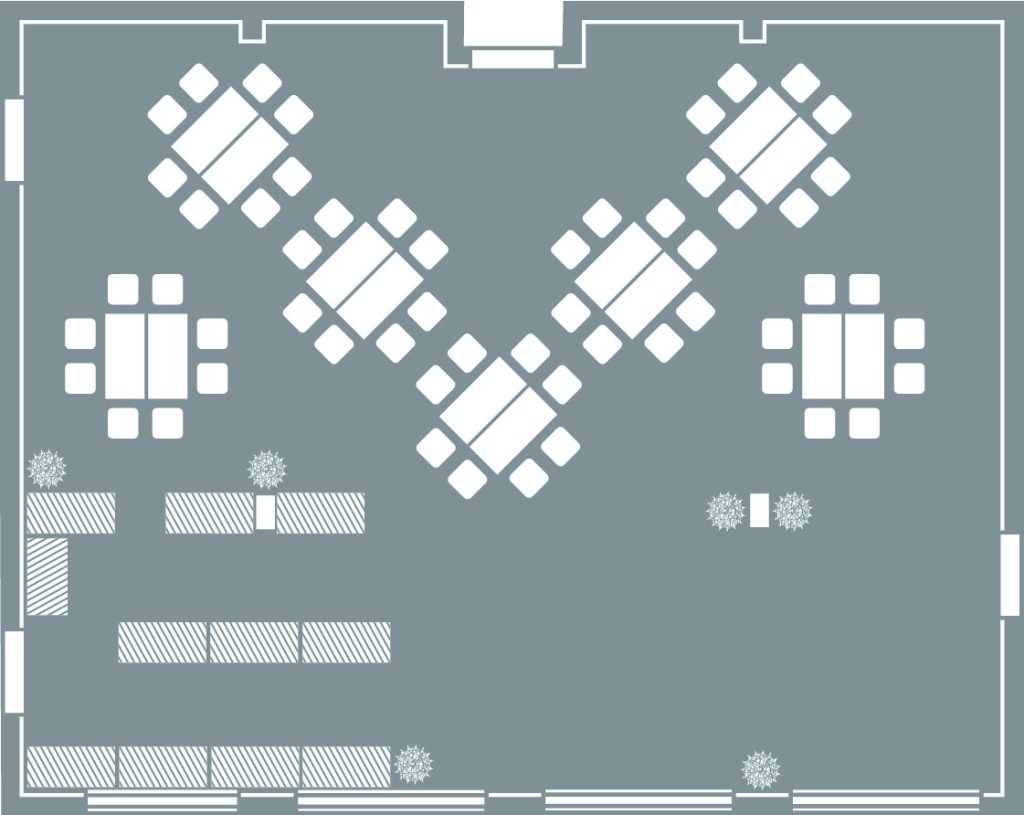
56 seats
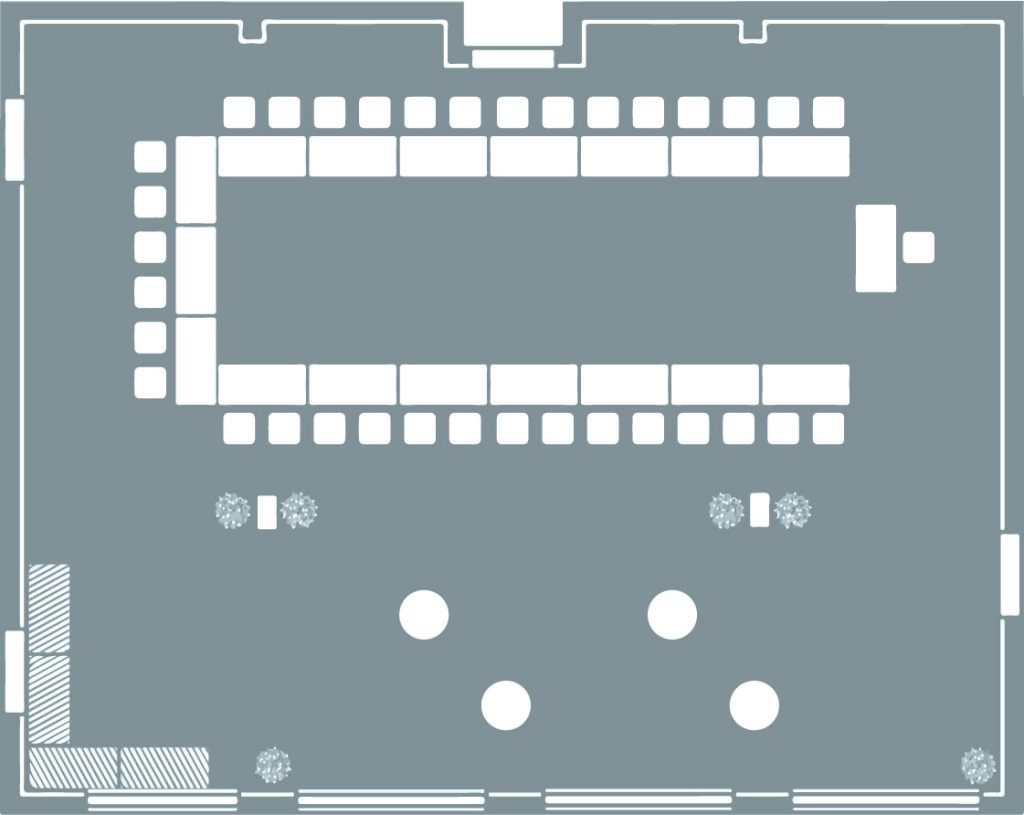
35 seats
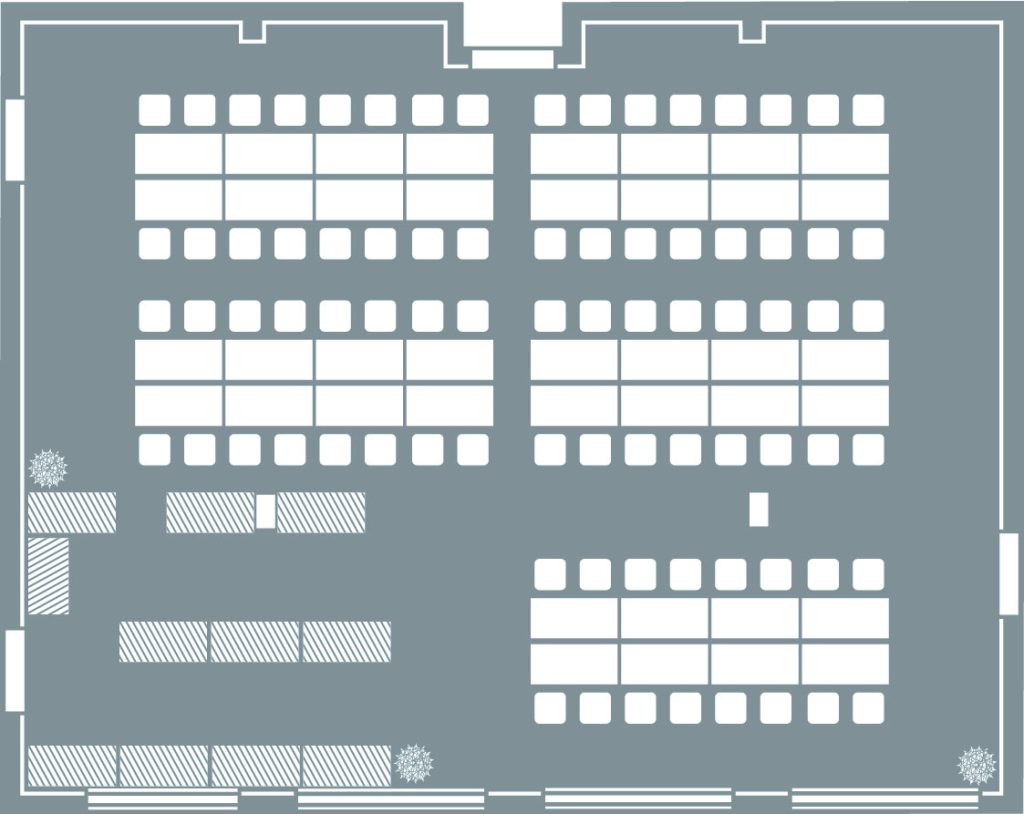
96 seats